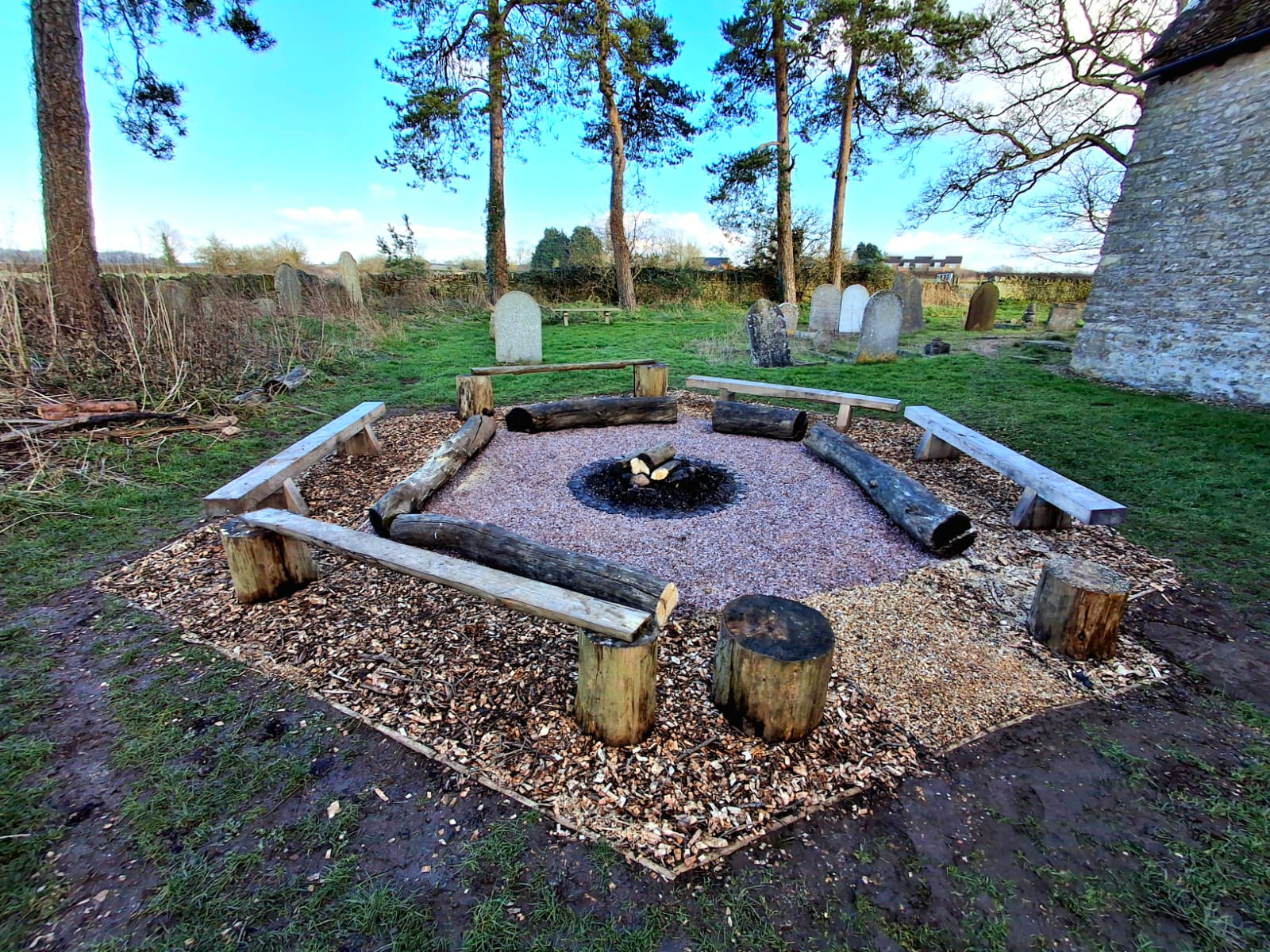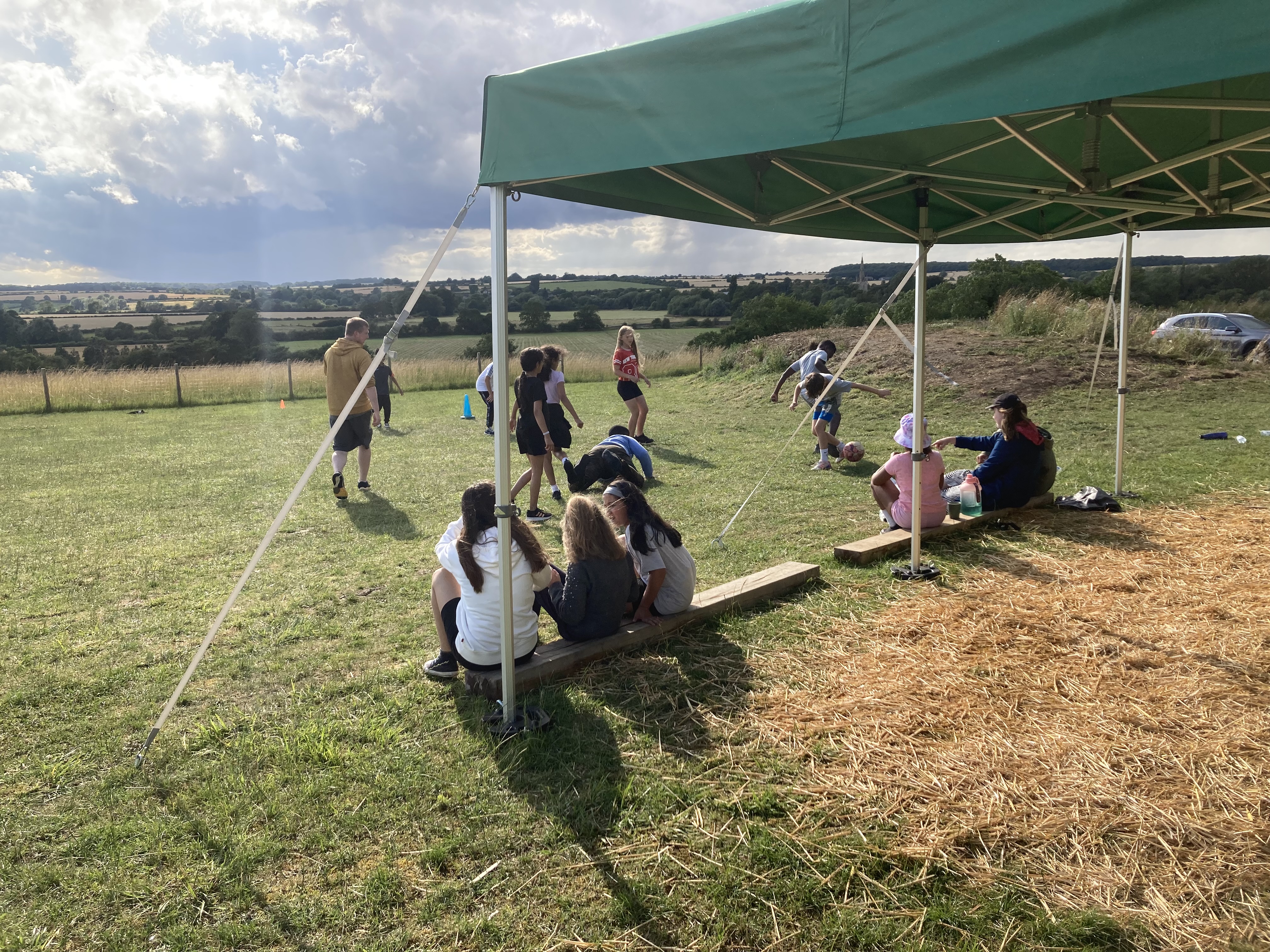
1) Main Hall

Located in the original nave, this large flexible space (13m x 11m), with a new limestone floor, provides a central focal point for a whole host of activities. The original high ceiling creates fantastic acoustics for musical events and the steps to the chancel form a natural stage with spotlights.
2) Winnie Hall Room

Separated from the main hall by large and arched plate-glass doors, the original chancel is now a separate activity room (6m x 5m in size). Up to 30 people can use this large room yet still be near the main hall activities. Ideal break-out room for up to 30 used as for study, drama, music, teaching, presentations, evening cinema room, or buffet set-up at meal times. There are padded benches down either side leaving an activity space between or you can add more lounge or meeting chairs. There are curtains to the main hall.
3) Ibbett Room

This versatile room 7.5m x 5m in size with its spectacular semi-circular wall of windows brings the countryside into the centre giving a stunning panoramic view over the Ouse Valley. An inspiring space with great acoustics. Ideal not just as a lounge but for study, great for drama and music workshops, meetings, a meeting and cinema room etc. Ideal for up to 30. There are lounge chairs as a default. It has semi-opaque blinds to all windows and can access directly the centre’s gardens.
4) Herald Building

Available for groups with camping added to their booking, our state-of-the art shower and toilet block is housed within our new “Herald Building”, also home to our new Charity admin space.
These washrooms, created for campers, feature 4 toilets, 4 sinks and 4 shower cubicles (including a separate disabled shower/toilet). Hot water is moderated in the washrooms to precent scalding.
Download accessibility plan here
5) BBQ & Campfire

There is a BBQ, camp fire and sitting/viewing areas in the gardens and adjacent flat field (no cattle in this field and no public access), this accessed through lockable gate.
6) Social Hub / Camping

School and youth groups have the option to use our Red Kite campsite and new Herald Building to expand their total numbers up to a maximum of 66. The Chellington team are happy to discuss any configuration of indoor and outdoor accommodation that will help you achieve the objectives of your residential.
The camping setup is perfect for groups looking to offer more independence, either alongside or instead of the indoor accommodation. The camping is situated close to the main Centre building and to the additional washroom facilities in the Herald Building - 4 toilets, 4 sinks and 4 shower cubicles (including a separate disabled shower/ toilet). You are welcome to bring your own tents or alternatively, 13 tents, sleeping mats and a sturdy gazebo are available to hire. Book under ‘Camping Extras’ at www.chellington.org/booking
8) Games Field / Overflow Parking

The adjacent games field with no public access is a stunning setting to enjoy a multitude of activities as well as overflow camping for larger school groups. In the summer months, a gazebo is usually up in the field and available for your use.
9) Coach / Car Park
Our car park has room for approximately 30 cars. There is also accessible parking space for 2 cars outside the main building.